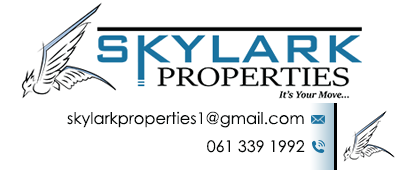
- ON SHOW:
- RETIREMENT


 Next Show Day
Next Show Day
Time: from 10:00 AM to 3:00 PM
Remarkable sectional title home on sizable stand
!!!ON SHOW - SUBJECT TO PRIOR APPOINTMENT ONLY*
Nestled within a secure and meticulously maintained retirement community, this charming residence offers the perfect retreat for those seeking a peaceful and fulfilling lifestyle. The open-plan design features an inviting lounge, a dedicated dining space, and a neat & spacious kitchen with ample cupboard storage.
Further boasting 2 well-sized bedrooms, each with built-in cupboards, and 2 fully-tiled bathrooms. Step outside into a beautifully landscaped garden and a covered patio enhances the outdoor space and offering a serene area to unwind. The property includes secure parking with a single garage and a carport, and extra storage space.
This peaceful and secure retirement village is immaculately maintained, ensuring residents enjoy a safe and comfortable environment with a great sense of community. Located close to all and any essential amenities such as shopping centers, parks, public transport, Montana Hospital, church and more! Erf size is an estimate.
Persistent - Genuine - Committed
Our real estate strategies that go far beyond the norm have made us one of the top-selling agencies in our field. Both buyers and sellers seek out our knowledge of the marketplace, which is only eclipsed by a tireless work ethic, excellent communication skills, and our friendly, compassionate nature.
Feel free to call or whatsapp us to view this property or for any additional information. SKYLARK PROPERTIES focuses on each and every need you have, and assists you in finding your dream home with us! We also assist in FREE pre-qualifications and Bond approvals!
Principal Property Practitioner - Rijnhardt Huysen (VALID 2023) - FFC: 2023223964
Property Overview
Rooms
External Features
Building
Other Features
Contact AgentWeb Ref httpswwwskylarkpropertiescoza
 Send Agent a Message
Send Agent a Message
 Next Show Day
Next Show Day
Time: from 10:00 AM to 3:00 PM
 Agency
Agency





































