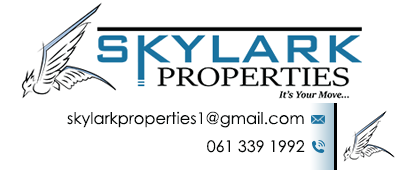
Remarkable sectional title home on sizable stand
This wonderful home is located in a quiet cul-de-sac and offers a perfect blend of comfort and functionality, making it ideal for family living. The versatile layout ensures that each space is well-suited to meet a variety of needs, while the generous outdoor area provides ample room for relaxation and entertainment.
The property features 3 bedrooms, each with built-in cupboards, and 2 fully-tiled bathrooms, as well as a guest bathroom. The master suite boasts a walk-in closet and a full en-suite bathroom. The living areas include a cozy lounge, a formal dining room, and a family room, all of which lead to a Lapa / patio equipped with a built-in braai, making it perfect for entertaining guests.
The kitchen offers ample cupboard space, a pantry, and is complete with a separate scullery. Additionally, the home offers an outside study with its own toilet, which could easily be converted into a fourth bedroom if desired. The property includes a double garage, a Wendy house for added storage space, and 3 carports.
Persistent - Genuine - Committed
Our real estate strategies that go far beyond the norm have made us one of the top-selling agencies in our field. Both buyers and sellers seek out our knowledge of the marketplace, which is only eclipsed by a tireless work ethic, excellent communication skills, and our friendly, compassionate nature.
Feel free to call or whatsapp us to view this property or for any additional information. SKYLARK PROPERTIES focuses on each and every need you have, and assists you in finding your dream home with us! We also assist in FREE pre-qualifications and Bond approvals!
Principal Property Practitioner - Rijnhardt Huysen (VALID 2023) - FFC: 2023223964
Property Overview
Rooms
External Features
Building
Other Features
Contact AgentWeb Ref httpswwwskylarkpropertiescoza
 Send Agent a Message
Send Agent a Message
 Agency
Agency






































