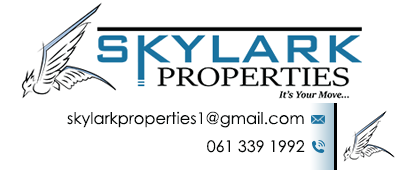
- ON SHOW:


 Next Show Day
Next Show Day
Time: from 10:00 AM to 3:00 PM
3 bedroom townhouse in popular complex!
!!!ON SHOW - SUBJECT TO PRIOR APPOINTMENT ONLY*
Enjoy comfort and convinience in this well-maintained townhouse situated in a 24h secure complex close to all essential amenities such as schools, parks, public transport, shopping centers, and more!
Step inside to an open plan living area that lets in plenty of natural light and incudes the lounge area, dining space, and a charming kitchen fitted with ample cupboards and a breakfast nook. There are 3 sizable bedrooms available, the master suite boasts its own bathroom.
A well-appointed family bathroom features a washing machine connection for added convinience. The garden is well-suited for your pets to run around and offers a covered wood deck perfect for hosting guests. Parking provides a double roll up garage with extra visitors parking. There is prepaid electricity. Erf size is an estimate.
Persistent - Genuine - Committed
Our real estate strategies that go far beyond the norm have made us one of the top-selling agencies in our field. Both buyers and sellers seek out our knowledge of the marketplace, which is only eclipsed by a tireless work ethic, excellent communication skills, and our friendly, compassionate nature.
Feel free to call or whatsapp us to view this property or for any additional information. SKYLARK PROPERTIES focuses on each and every need you have, and assists you in finding your dream home with us! We also assist in FREE pre-qualifications and Bond approvals!
Property Practitioner - Jaco Huysen (VALID 2023) - FFC: 2023742558
Property Overview
Rooms
External Features
Building
Other Features
Contact AgentWeb Ref httpswwwskylarkpropertiescoza
 Send Agent a Message
Send Agent a Message
 Next Show Day
Next Show Day
Time: from 10:00 AM to 3:00 PM
 Agency
Agency





























